


 |
 |
 |
|
Prior to 1988, the emphasis in relation
to the school building was ongoing expansion. As the
school grew in enrollment, the building adapted to the
need to accommodate more children and to reflect the
expectations of a changing curriculum. The original
one-storey building was expanded first upwards with the
addition of a second floor. In the 1960s it was
extended sideways along the Park Street side and then
finally in 1971 a major extension was added to to the
south. At the end of the 1980s things turned full
circle and the priority was addressing the limitations of
the aging original building. When a second floor was
added in the 1920s. it was acceptable to link the floors
with a wooden staircase but changes in fire regulations
made the Spruce Street stairwell unacceptable in its
present form. There was also only one staircase
connecting the first and second floors meaning that in the
event of a fire there was no alternative route out of the
building for those on the top floor. Ironically, in
the 1920s there was a fire escape on the outside of the
old building at the Centre Street end.
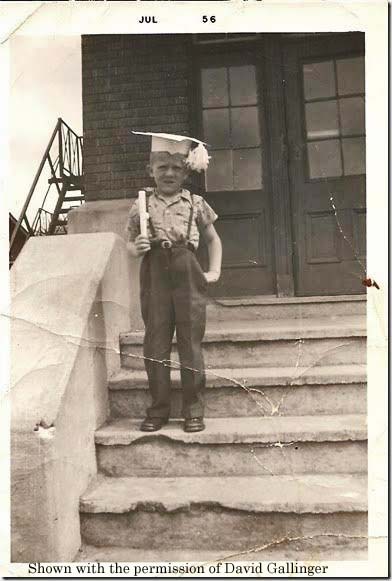 This was removed when the later additions were added. By the 1970s the old building was showing its age and among its problems were windows that rattled in the wind and failed to keep the classrooms warm and rooms that could only be accessed by passing through another room. Working with the architect Andy Frick, the Board's Superintendent of Business Jack McMillan started work on getting approval locally and in Toronto for a program of work that would transform the old building. This was no easy process. It took an extended period of time and required a number of re-drawings of the plan. Work began in the summer of 1988 and was completed towards the end of the 1988-89 school year. In recognition of the extent of the disruption, the Director of Education Bob Esch supplied people at the school with t-shirts that said "I Survived the 89 A B Ellis Building Renovations!"  Here is an account of the renovations written by Jack McMillan: "The basement was gutted, completely as I recall. A very long steel H beam was placed the full length (width?) of the building, under the first-floor joists to support the building. The steel beam stretched across spruce street when it arrived and was inserted through a hole in the building that had been prepared to receive it. The chemical and custodial supplies were moved to a well-ventilated shed that was built at the side of the school. Two JK/K rooms, one on each side of the H beam, occupied the full length of the building, each with its own washroom especially built for little kids. There was egress at both ends of the rooms. The two rooms were furnished in accordance with the JK teachers’ instructions. I saw Andy Frick down on his knees with one of the teachers while she explained how high the white boards should be etc., etc. 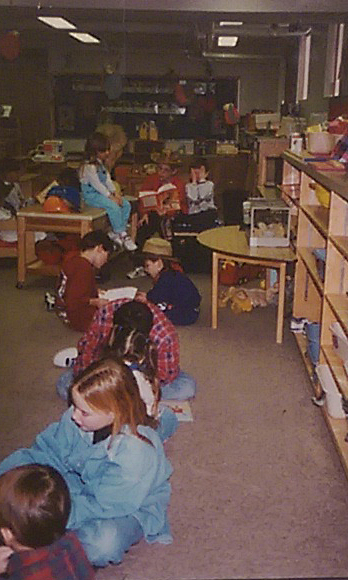 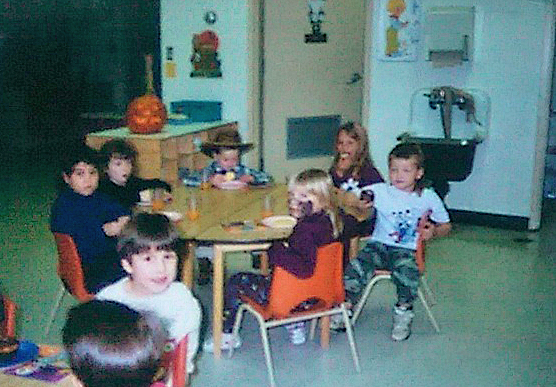 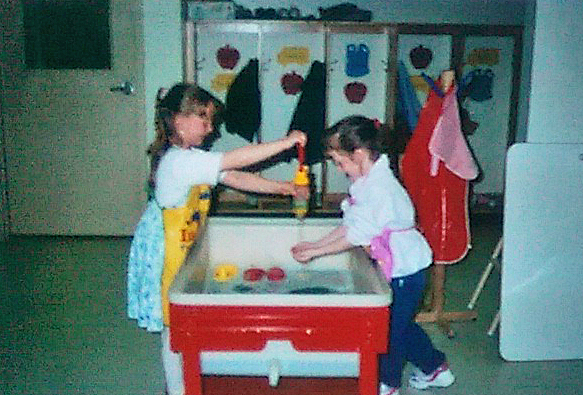 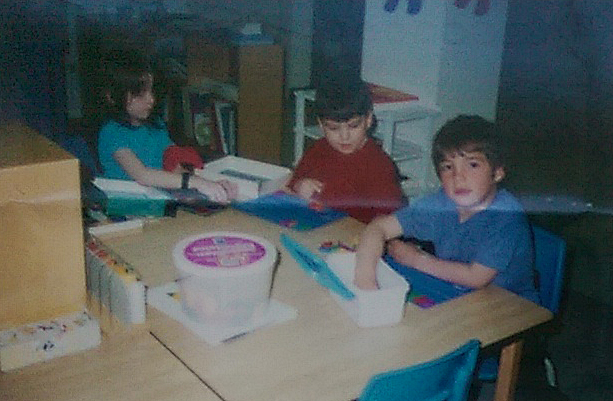   The stairwell at the Spruce Street entrance was rebuilt of concrete and steel. It was enclosed within a concrete wall with regulation, automatic, metal-clad doors. The stairwell at the Park Street entrance was similarly extended to the third floor. 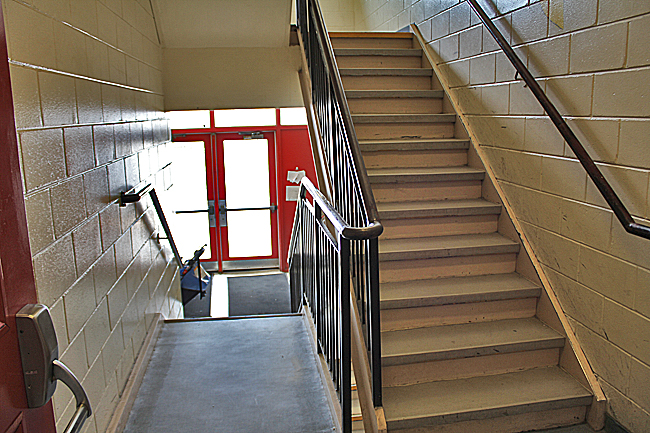 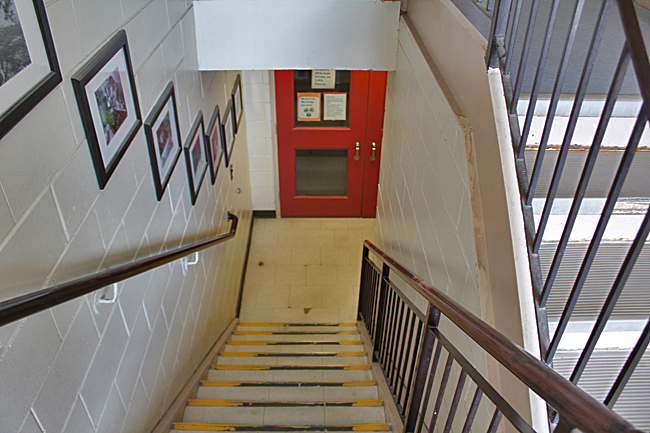 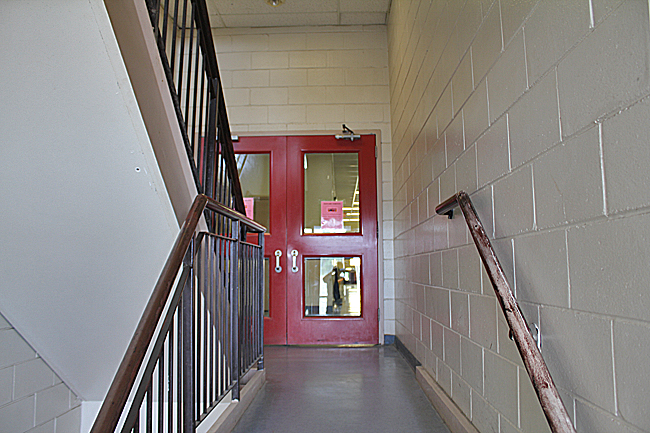 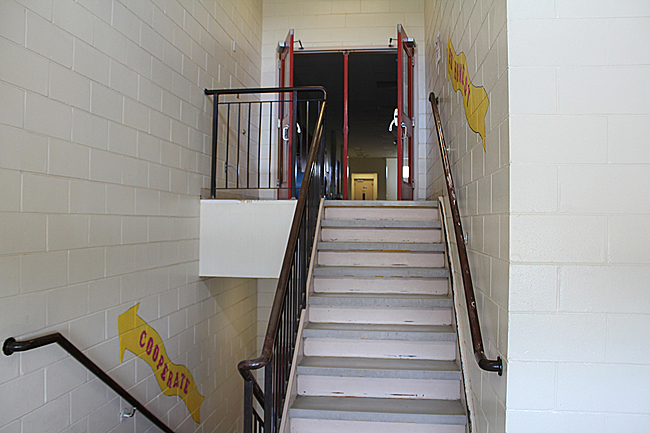 I did not seek school board approval for the air conditioner. I was sure I wouldn’t get it. I had enough money within the contingency allowance to ensure full grant. I told no one before it was installed and operating. Five or six layers of fire-rated drywall were installed on the underside of all wooden stairs in the building. I believe all of the classroom doors were replaced (maybe only some but not all: I forget and so does Andy Frick). An elevator or lift had to be installed that stopped at every level. 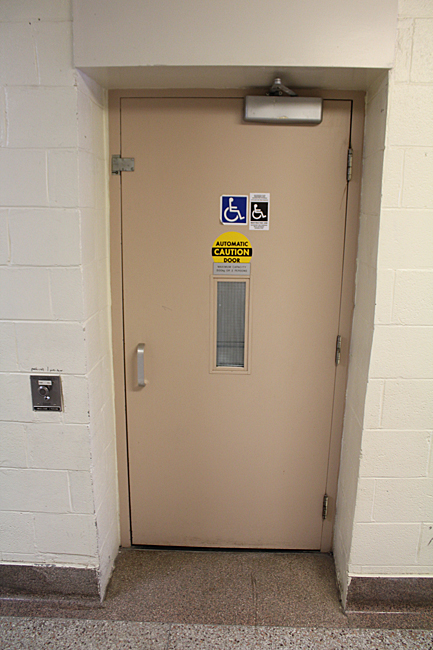 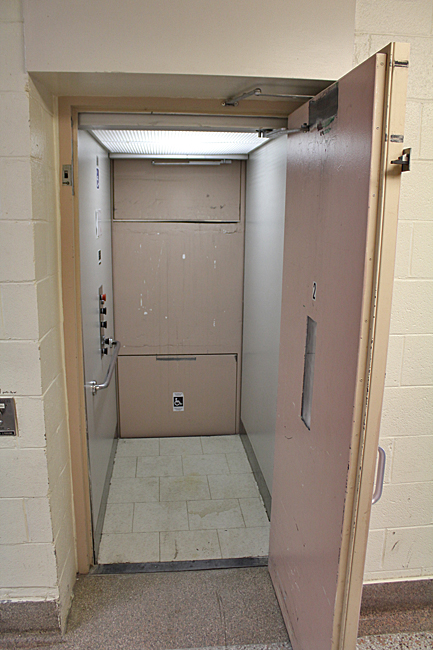 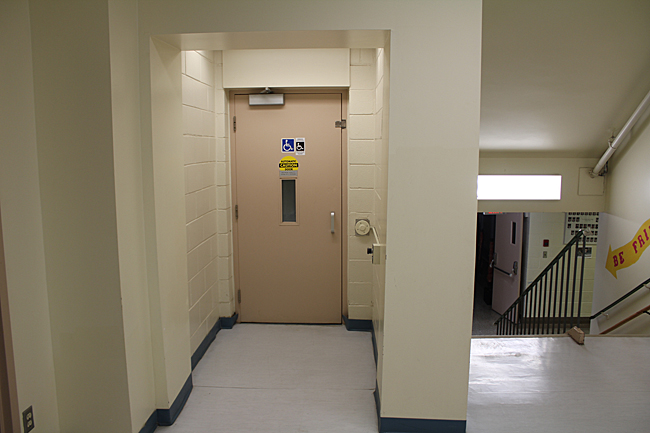 I believe that was part of the negotiations – I am not certain. Andy found only one location where all levels could be served but there was not enough room at that location for an elevator. So a lift was installed whose main function was to allow handicapped access to every level. Unfortunately, it was not designed to allow every handicapped pupil to operate it independently. I don’t know if there was an elevating devise on the market that would fit the available space and that would allow independent operation by handicapped pupils. Perhaps there was. Perhaps the specifications that were put out for tender ought to have required such facility. The exterior walls of the wing that stretched out toward Centre Street were completely replaced. Those walls had no insulation, the windows needed replacement, etc. 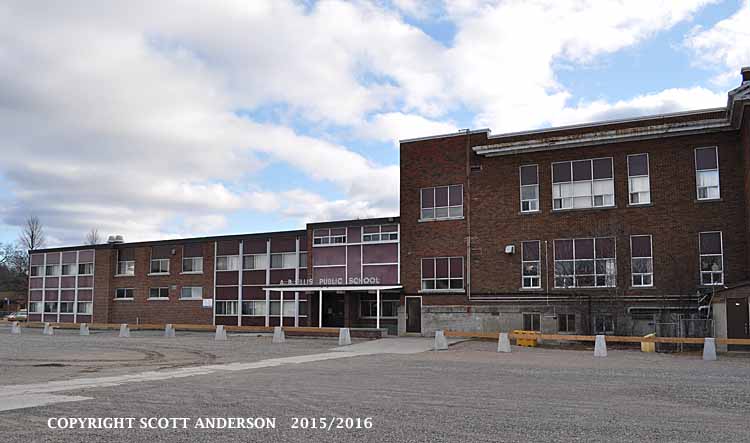 There were other parts of the project, but I do not recall them all. I believe the electrical system for the school was improved but I can’t recall the specifics. As I recall, the cost of the project was about $1.75 million. In today’s dollars, I believe you could about triple those amounts and not be far off. The cost to local taxpayers: nil. Actually they gained. Here’s why. The project was built within grant approved amounts. It attracted a near 92% rate of grant. The remaining 8%+, the local share, could be financed over 20 years. As I recall, the annual payments on that local share were less than the savings in heating and maintenance costs." *********************************
In 1989 a reporter for the school
newspaper, Flames Flash, interviewed Jack McMillan
regarding further plans for renovations or additions
to the school. Here is a copy of that article.
 Obviously this proposal never came
to fruition. As Jack explained to me recently,
"The Ministry of Education required school boards to
prepare a prioritized “Five Year Capital
Expenditure Forecast” every year. From these
forecasts, the Ministry allocated to school boards
the $300 million per year it was then budgeting
for school construction. The allocations
were not approvals of building projects nor were
thy grants. But if a school board did not
have an allocation for a project, it was unlikely
to receive approvals or grants for that
project. Allocations could, with Ministry
approval, be shifted from one project to
another. Furthermore, the Ministry could
take one board’s unused allocation and give it to
another board. There had to be some
flexibility because the costs of projects could
not be accurately estimated at the time forecasts
were prepared."
The A B Ellis portion of the plan described above that involved the addition of a 4 room block was designed to reflect the reduction in Primary class sizes that would be hard to accommodate with the existing number of classrooms. “The school was, as I recall, operating at or very near capacity according to then current formulas for pupil places for the various types of instruction being carried on at the school.” However, he added, “... since enrollment at the school was forecast to decline, the “overcrowding” that might have occurred would not have been long-lasting – certainly not justification for a four-classroom addition.” The plan was given approval at the Ministry of Education office in Sudbury but when it reached the Provincial level the approval was for everything except the new 4 classroom addition. In the end the other aspects of the plan were also shelved and none of the proposed changes were made. In the end this was probably a good thing. Once student enrollments started to decline dramatically the school would have had even more classrooms that it couldn't fill with students. |