


 |
 |
 |
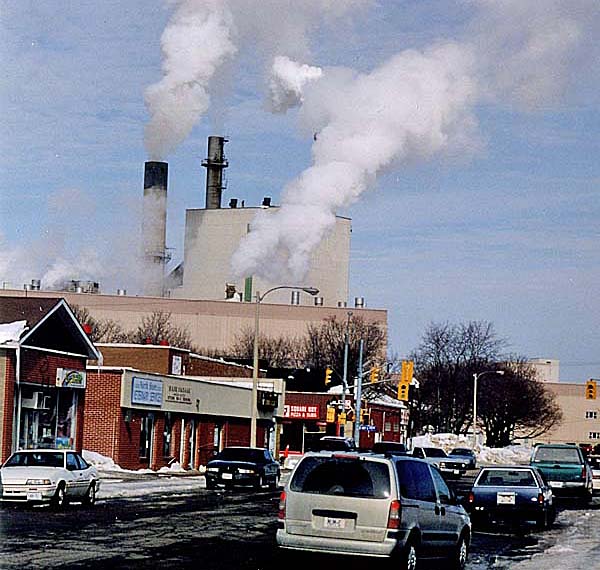 Espanola is a paper mill town and, as with all communities dominated by one major employer, it has had periods of boom and bust. The earliest school in the community is thought to have occupied a small building on the corner of Spruce Street and Sheppard Street in the north end of the town. The building is still standing on that corner but today it is a family home with a number of additions so it bears little resemblance to what we might think of as a school. The first substantial building was built on the present site with entrances on both Park and Spruce Streets. If you walk around the A B Ellis Public School in 2016, it is clear that it is made up of different generations of architecture. 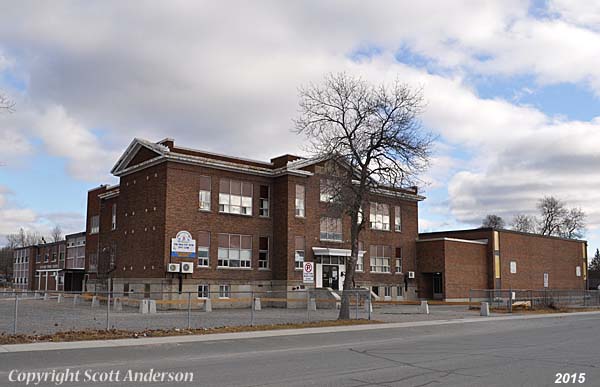 In fact, the building went through
five distinct stages of development.
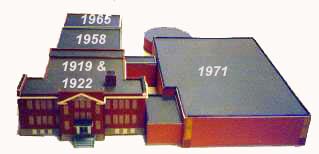 (Note: the model above was created
by Scott Anderson's Grade 5 class as part of a display
in the Sudbury Heritage Fair.)
************************* The first brick building on that site had entrances on both Spruce and Park Streets and featured one-storey above a raised basement. 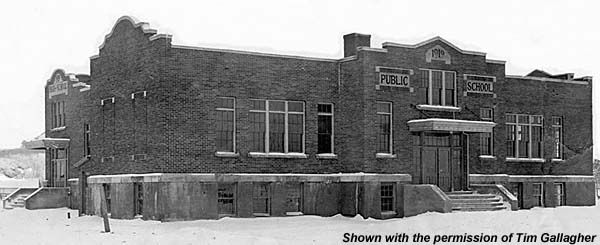 The sign above the door on Spruce Street indicated that this was the Public School entrance. The Park Street entrance was for the High School. This original building probably had 5 classrooms and a basement that housed the furnace, washrooms and the janitor’s room. Maude Norton was the principal of the Public School when it opened in September of 1919 and there were three further teachers, all ladies. The blueprints for this building still exist although they are in very poor condition. I inverted the original images, turning them from white on blue to black on white to improve clarity. At some point I plan to use these images to recreate the drawings and hopefully improve clarity further. The first image below shows the architect's name. It is in the actual condition. As you can see the blue is now a rather dark brown.  This is the Spruce Street entrance.
 The Basement (This drawing is in particularly bad condition. I have cleaned up some of the distracting deterioration.) 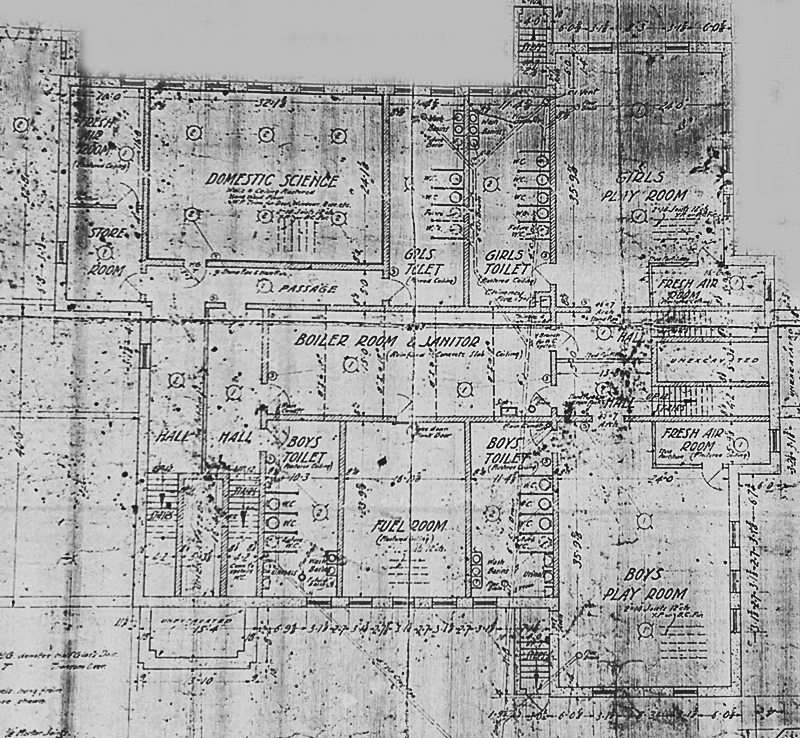 Here is my version of the drawing traced from the image above.  Below are some descriptions of the basement from people who were students in the 1950s "I remember inclement weather
in the girls' playroom. The Domestic Science room
was my grade three classroom with Miss Kirk and my
grade eight classroom with Mr. Sproule and Mlle
Laroque. One of the fresh air rooms was the
cloakroom. I remember the other was a storage room
because I recall getting the powdered asbestos
from there and mixing it with water to make a
modelling medium. During grade 3 we went to the
room by the stairs indicated. By grade 8 we went
to the basement by way of a staircase that was
where the elevator is now. I can only guess that
the fuel room was for the coal furnace before the
switch to oil ( then finally to natural gas). I
remember the furnace room because the was where we
went if we had to find the janitor. As for
anything to do with the boys' playroom I have no
idea those were the days of separate outdoor
playgrounds too."
The ground floorJacquie Tarnowski
"I do remember being
there in the basement. Those washrooms
were the washrooms for the whole school.
I too remember eating lunch in the girls
play area. Normally we were expected to
go home for lunch but a few very cold days in
winter we took our lunch and ate there on
benches. I also remember playing games
in there, not sure whether it was gym or
inclement weather.
Debora MerchantThe domestic science area was my grade 8 classroom. Bob Sproule was my teacher for the morning and then he taught music throughout the school during the afternoon. The French teacher was our afternoon teacher." "The area labelled as
“Boys Play Room” I remember eating my lunch
down there, that would be around 1955-56 when
I first started school, so I'm assuming it was
just that, a play room. The area
labelled as “Girls Play Room” was my
grade 8 class in 1963 and my teacher was Mr.
Stuart Moore."
Arie Ram
"I do remember the
basement, it was a washroom for us to use
when I was in one of the older
grades. In one of the rooms I
remember wooden benches lined the walls.
We had an hour and a half for lunch so
town kids went home for lunch. There
were still many rural schools but there
had to have been kids that had to eat
their lunch at school. One year,
Grade 7 or 8, I got it in my head that I
would go to mass every morning during
lent. I would arrive at school late
and had a breakfast snack with me. I
ate my breakfast on a bench in the
basement and then went to my
classroom. I also remember the
janitor, Mr. Tessier? The basement
was his place, always kept spotless.
The floors were painted and they
shone. In grade 8 I had Bob Sproule
in the AM and Sharon Sproule in the PM."
John Shepitka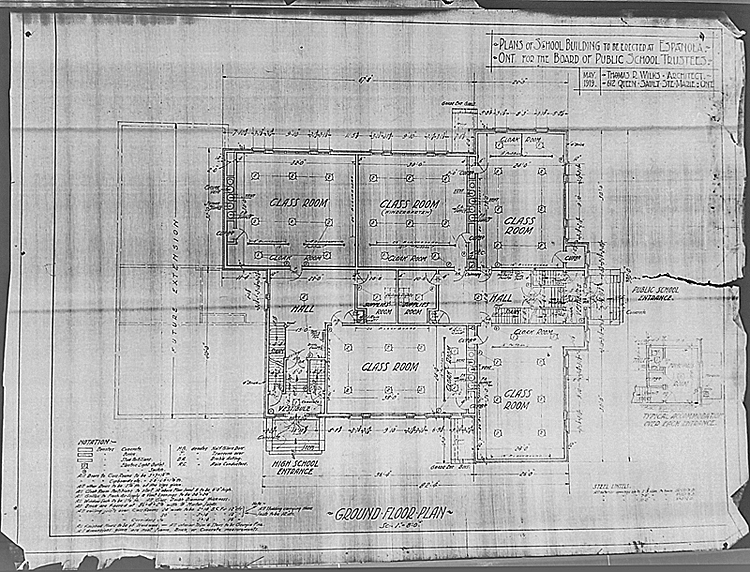 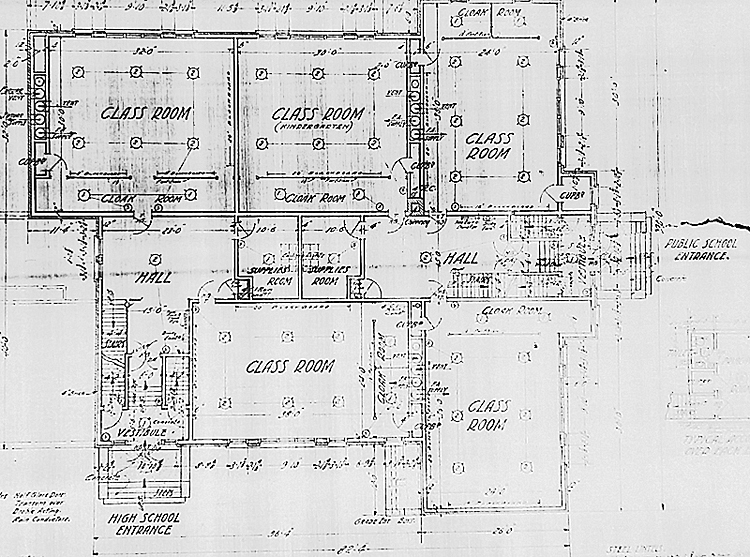  Two years later, in 1921, a
second-storey was added to the school.
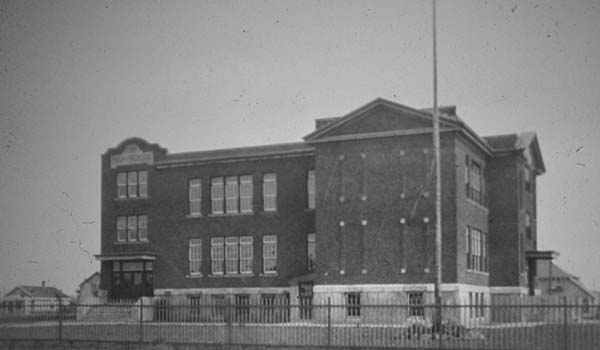 The image below dates from the
1920s and you can see the school towards the middle of
the picture on the left-hand side.
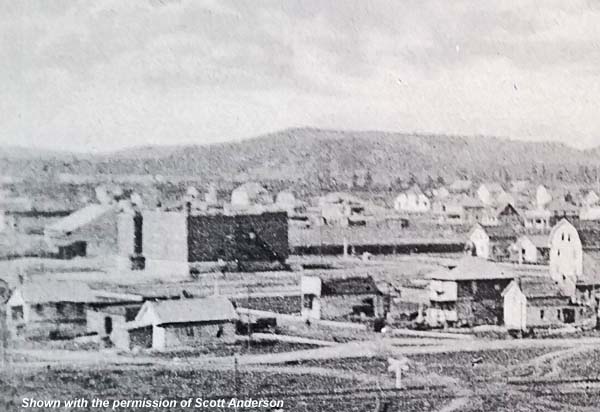 The stone name and date plaques
were raised up to the pediments above both
entrances.
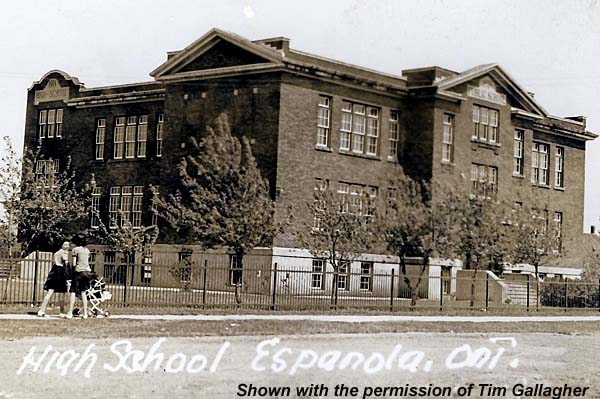 By this time the building was home to the Public Elementary School, for children in grades 1 to 8, and the Secondary Continuation School, for students in grades 9 to 12. There were seven elementary rooms and three continuation rooms. In September of 1921 Maude Norton was still listed as principal but there were five additional members of staff. Once again it was an entirely female staff. By 1923 the staff had expanded to six and the principal and in 1924 it went up again to seven. These are probably signs of growing enrollments. However, this was short lived. In the early years of the 1920s the paper mill thrived and the number of employees hit almost 700. But by 1924 the industry was in trouble and a number of people left town in search of employment. In 1928 the mill closed and since Espanola was a company town those who stayed were severely affected by the loss of income and the services formerly provided by the company. The school continued to operate and in September of 1928, under the supervision of Sidney Geiger there were five teachers. However, as the depression of the 1930s developed, the school shrank in enrollment. By 1932, when Ann MacPherson was in charge, there were only two ladies on her staff. That staffing level continued throughout the 30s although there were changes in personnel, including the arrival in 1937 of Andrew B Ellis on the staff. He had been a student in the school before training as a teacher. By 1939 there were apparently only 71 children on the register. In the 1940s the mill was converted into a prisoner of war camp and the school was educating the children of the prison’s guards. The next change to the building came
in 1952 when the purpose-built high school opened across
Spruce Street. The original building was now home
to 10 exclusively elementary classrooms. By this
time Andrew Ellis had already been principal for 14
years. The school now offered classes from
Kindergarten to Grade 8 and enrollments were on the
rise. So much so that in 1958 an extension was
added to the building running parallel to Park
Street. In September of that year Mr Ellis was in
charge of 19 teachers with many familiar names appearing
on the list including Bob Sproule, Ella Armstrong, Amy
Blight, Ruth and Bill Farnham, Mary Landry, Lorna
MacKenzie, Annie McLennan and Nora Robinson. The
growing numbers in the 1950s had originally been
accommodated in an annex composed of two portable
buildings. With an enrollment in region of 541
something better was required and a six room extension,
containing a staffroom, was added and opened in
1958.
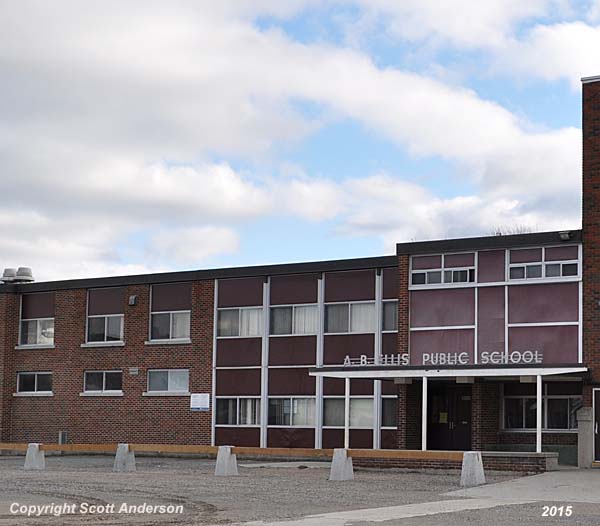 This section of the building is shown in the image above, taken in 2015. The facade was altered when new windows were added. In the image below, (shown with the permission of Dale Proctor) you can see the building with its original windows. This photograph was taken on the other side of the building outside the other entrance door. 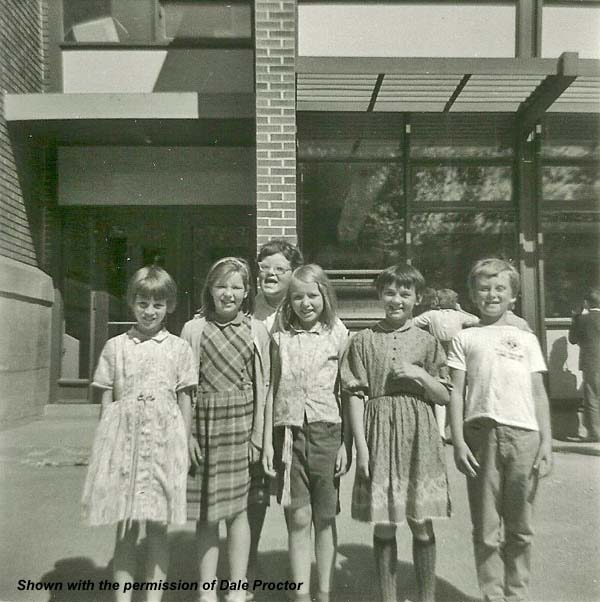 There was a sliding wall between two of these new classrooms allowing it to be converted into a gym/hall. In the image below you can see that room in the 1990s being used as one large classroom with the sliding door open. The children in the image above are peeking into the windows of that room. 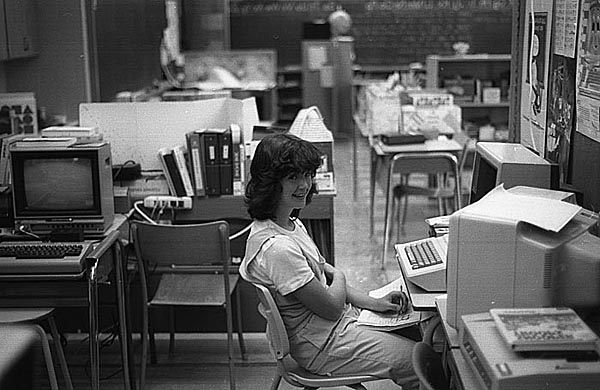 This two-storey extension included a new entrance doorway on Park Street and a small room to the right of the entrance became Mr Ellis’s office and the school office. 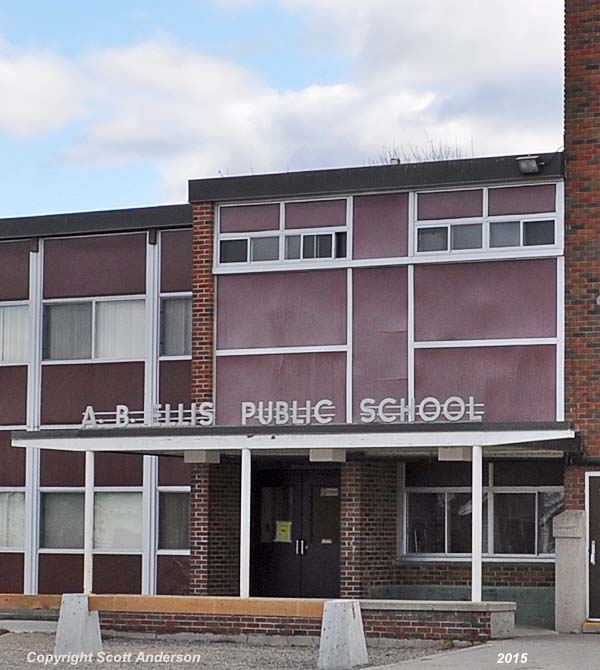 Some years later, a further extension was added on the Centre Street end of the 1958 block. It was ready for occupation in September of 1965 which was a good thing because by then Mr Ellis was supervising 22 teachers. 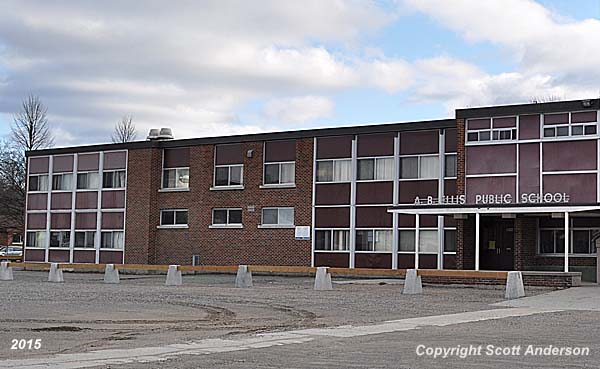 The fifth and final expansion was a significant one. In May of 1971 work commenced on the addition of a large two-storey block that was to include a circular library, a double gym with changing rooms and a stage, offices and work rooms for the secretarial staff, offices for the principal and vice-principal, a science lab, a lunch room, an additional classroom and a double-sized special-education room. 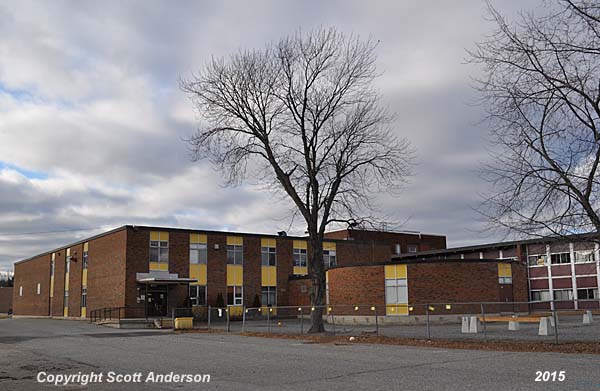 A collection of photographs taken during the construction can be seen on the "1971 Extension" page. By this time the school had an enrollment of 683 and a staff of 28 plus the principal. In 1978 Andrew B Ellis retired after a 42 year relationship with this building as student, teacher and principal and the school was renamed the A. B. Ellis Public School. In the 1990s there was a major refurbishment of the basement and the installation of a lift to provide access to all floors for students with disabilities. Details of this development can be found on the "1989 Renovations" page. If you have enough land and enough money, it is relatively easy to accommodate growing enrollments by building extensions to a school, as was the case here. However, what happened next, although gradually, was that enrollments began to fall again, from a high in the region of 600 to less than 300 by 2016. A similar reduction in the enrollment at the adjacent high school has led the school board to decide to rationalize their accommodation. They have modified parts of the high school to accommodate the elementary school. This is expected to occur in 2016 at which time the 97 years of public school education in this building will come to an end. |